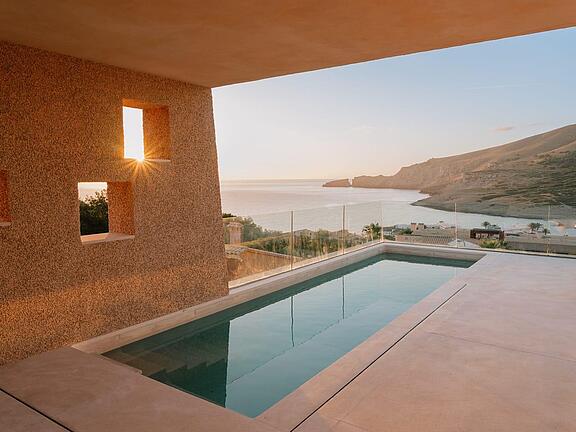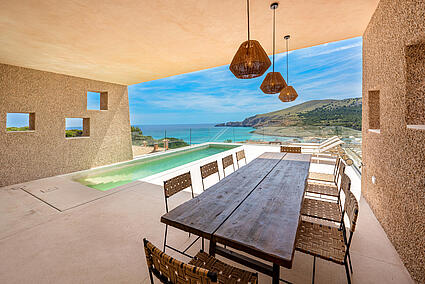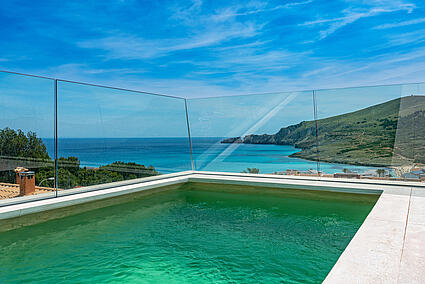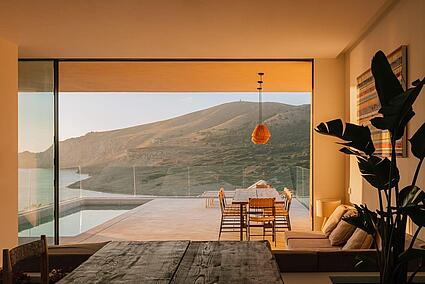
Modern new construction villa in Cala Mesquida inspired by Moorish architecture with spectacular sea views
Description:
The architecture of this exclusive new-build villa is inspired by the Moorish history of the island and is located in the wonderful Cala Mesquida, not far from Capdepera, surrounded by Mallorcan nature with mountains, beach and sea. The architecture develops over three levels and you can enjoy fantastic views of the bay, the surrounding dunes and the mountains. The house has 2 entrances on the first floor. You enter the main house via a spacious entrance area with views of the staircase and a Mediterranean patio with an olive tree. The patio leads to 2 further bedrooms, one facing the patio and one facing the countryside, as well as a spacious bathroom. The 2nd entrance leads into the possible guest apartment with bedroom and bathroom, as well as the living area with French balcony and views of the ocean. The stairs or elevator lead to the 1st level, where the master bedroom with en suite bathroom, separate WC and sea view terrace is located. This living level also has 2 further bedrooms, which are accessed via the hallway past the olive tree patio. One of the bedrooms has an en suite bathroom, the other bedroom has a separate bathroom. As you ascend the stairs to the 2nd level, the view first opens up to another small patio before the living level comes into view with a 6 m wide fully glazed terrace and the sea. The kitchen, dining and living areas offer a continuum of space and are open plan. The west-facing terrace with unobstructed views of the pine forest invites you to enjoy a sun downer. The east-facing terrace with outdoor pool offers spectacular sea views of Cala Mesquida and the surrounding mountains. The basement has separate access from the outside, so that there is also barrier-free access to the possible elevator. In addition to technical equipment, laundry and storage rooms, the basement also offers the possibility of a sauna and fitness room. Living in a designer villa between the pine forest and the ocean. Further features: First occupancy!!! ENERGY CLASS A ! Plot in the last row, separable guest studio with separate access, pool on roof terrace with spectacular sea and mountain views, low-energy house with 2-shell brick construction and core insulation, heat pump with photovoltaic support, WLAN-controlled air conditioning in all bedrooms and living rooms (also via heat pump), minimal glazing sliding doors, bright high-quality terrazzo floors on all floors with sound insulation, newly developed natural stone exterior facade, 2 patios, elevator (basement to top floor), 30 cqm water storage, 2 parking spaces. Please contact us for further information: +34 670 275 663 or [email protected]
Features
Find us here:
Location
Cala Mesquida is surrounded by a beautiful landscape; the bay of the same name with a fine sandy beach is one of the most beautiful on the island. On one side Cala Mesquida passes into a natural landscape with pine trees and dunes. On the other side is a resort town. Capdepera, the main municipality, is the closest town to Cala Mesquida, a pretty village on a hill, with a medieval castle, small stores and restaurants. There are with Canyamel and Capdepera, 2 first class 18 - hole - golf courses, within 10 minutes drive from the property. To Arta one drives approx. 15 minutes. A star restaurant is located 5 minutes away.



