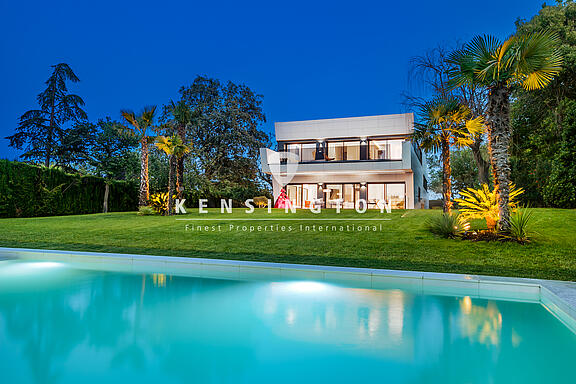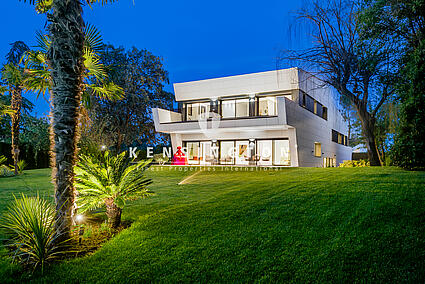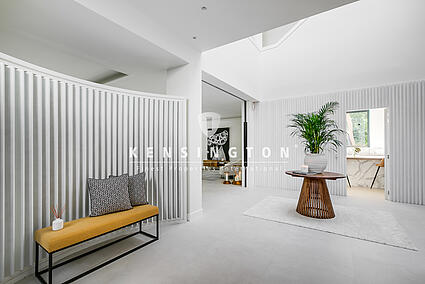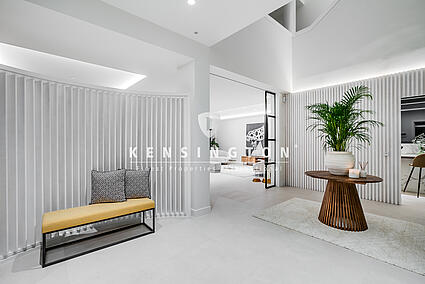
House in La Moraleja
Description:
Impressive detached villa of INTEGRAL REFORM with a modern and avant-garde design of impeccable qualities, located on a plot of more than 2600 m2, in one of the best areas of La Moraleja. The house includes the greatest technological innovation in the use of efficient, safe and economic energies such as geothermal and photovoltaic that allow great comfort, economy and well-being throughout the year. It highlights the use of integrated home automation (blinds, lighting, televisions, intercom, etc ... ) very easy to use through voice commands and intelligent speakers in all rooms. In the security section, the perimeter alarm, anti-theft blinds, and armored glass stand out. Elegant and sophisticated landscaping with a large garden and a large chill-out area with bar, gazebo, relaxation area and infinity pool, ideal for relaxation and parties with friends. The villa is distributed on two floors plus basement with elevator, with a unique design around its large central courtyard crowned with a beautiful skylight that bathes with lots of natural light throughout the house. On the main floor are located the common areas that are presided over by a very spacious living room of 72 m2 with a large fireplace, a second living room or living room of 47.50 m2 with access to the chill-out pool area, and a fantastic kitchen with central island connected to the dining room. This floor is completed by the entrance hall and an office ideal for stress-free work. On the second floor we find the master bedroom and 3 suites with bathroom, all with terrace and garden views. The master bedroom is a spectacular master suite of high design, with two bathrooms, two dressing rooms, and access to a large terrace. In the basement, it has a living room or games room of 21 m2, a great guest bedroom with en suite bathroom, gym, wine cellar, a toilet, service area with bedroom, bathroom, laundry room, and service kitchen. The garage has capacity for 2 cars inside and 3 outside. DISTRIBUTION MAIN FLOOR - Living room, dining room and living room. - Kitchen with central island - Interior patio. - Office. - Garden and swimming pool. FIRST FLOOR - 1 Master bedroom with 2 en-suite bathrooms, 2 dressing rooms and access to a large terrace. - 3 bedrooms all with en suite bathrooms and access to a large terrace overlooking the garden. BASEMENT FLOOR - Living room or games room - Wine cellar. - Toilet. - Gymnasium. - 1 guest bedroom with bathroom en suite. - 1 service bedroom. - 1 bathroom. - Laundry room. - Utility room and storage room. - Geothermal air conditioning with underfloor heating and cooling. - Elevator. - Domotics.



